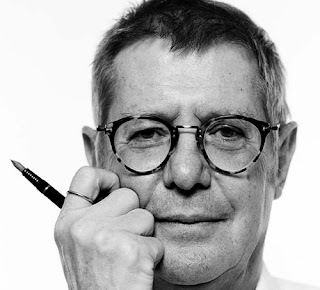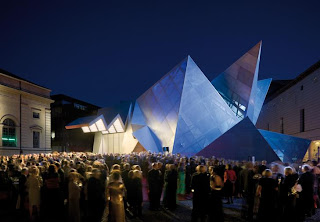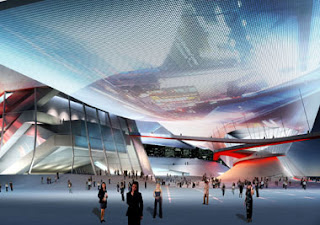Planeamiento:
COOP HIMMELB(L)AU
Wolf D. Prix, Helmut Swiczinsky + Wolfdieter Dreibholz
Diseñador Principal/ CEO:
Wolf D. Prix
Vienna University of Technology
The Architectural Association of London
Southern California Institute of Architecture (L.A.)
Aportación de la Obra:
The Busan Cinema Center – A multifunctional urban plaza COOP HIMMELB(L)AU’s design for the Busan Cinema Center and home of the Pusan International Film Festival (PIFF). Provides a new intersection between public space, cultural programs, entertainment, technology and architecture creating vibrant landmarks within the urban landscape.
LED saturated outdoor roof elements acting as a virtual sky connect building-objects and plaza-zones into a continuous, multifunctional public urban space.
The concept envisions an Urban Plaza of four overlapping zones including an Urban Valley, a Red Carpet zone, the Walk of Fame and the PIFF Canal Park. The zones are formed by highly recognizable building objects housing the project functions. These objects include the Cinema Mountain, the PIFF Hill, the concourse Double Cone and the outdoor amphitheatre BOWL.
Roof elements acting as a Virtual Sky connect the objects and zones into a continuous, multi-functional public urban space.
Media, technology, entertainment and leisure are merged in an open-architecture of changeable and tailored event experiences. The result is a responsive and changing space of flows acting as an urban catalyst for cultural experimentation and transformation.
Otros proyectos de Wolf:
Mixed Use Center Baku (Baku Azerbaijan)
BMW Welt: BMW Delivery Center (Munich Germany)
Central Los Angeles Area High School #9 for The Visual and Performing Arts (L.A. California
MENU:

























